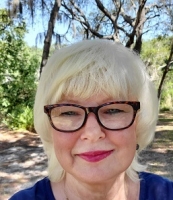
- Debbie Garland, AHWD,CRS,REALTOR ®,SFR,e-PRO
- Tropic Shores Realty
- Your Nature Coast & Paradise Ambassador
- Mobile: 352.346.2068
- debbietropicshores@gmail.com
Contact Debbie Garland
Schedule A Showing
Request more information
- Home
- Property Search
- Search results
- 19504 Lily Pond Court, Brooksville, FL 34601
Property Photos































































- MLS#: 2240253 ( Residential )
- Street Address: 19504 Lily Pond Court
- Viewed: 358
- Price: $469,000
- Price sqft: $219
- Waterfront: No
- Year Built: 2018
- Bldg sqft: 2145
- Bedrooms: 3
- Total Baths: 2
- Full Baths: 2
- Garage / Parking Spaces: 2
- Additional Information
- Geolocation: 29 / -82
- County: HERNANDO
- City: Brooksville
- Zipcode: 34601
- Subdivision: Southern Hills
- Elementary School: Moton
- Middle School: Parrott
- High School: Hernando
- Provided by: Tropic Shores Realty LLC

- DMCA Notice
-
DescriptionWelcome home to 19504 lily pond court in the prestigious southern hills plantation estates! This well designed single story spacious home, situated on a prime lot on a pond and cul de sac, features 3 bedrooms *plus* a multipurpose flex space use your imagination for your own needs 2. 5 bathrooms, and a 2 car garage. Meticulously maintained by original owner priced to sell and better than new with all of the upgrades and care the owner has put in. The stylish kitchen, family room and dining room cohesively flow into a private and serene patio completely screened with brick pavers(upgraded) for indoor outdoor entertaining. The owner's suite offers a spa like private bathroom providing a serene retreat * custom designed built in walk in closet * while two additional bedrooms are ideal for family or overnight guests. Custom wet bar conveniently located with wood cabinets professionally installed and designed. Upgraded 18x18 porcelain tile throughout entire home for a luxurious and seamless feel. Grab bars installed in primary bath and second bath for added safety * exterior of home painted 2024 * inside laundry offers outlets for electric and gas washer and dryer * water softener (2019) on entire home. Hvac maintenance annually has been serviced twice a year. Named for its beautiful, rolling topography, southern hills plantation is truly one of a kind elevated living where you can live close to the metropolitan of tampa, pristine beaches and attractions of orlando, with the resort feel of a country club and the charm of a small town 24hr gated spectacular 18 hole pete dye signature golf course. In addition to the spectacular golf course, you have practice facilities, 6 hole par 3 course, golf pro shop, full service restaurant, pete's grill, pickleball courts, 4 har tru tennis courts, state of the art fitness center, sparkling lagoon edge pool sunnies pool side cabana, winding trails and sidewalks in a gated community. Close proximity to the suncoast parkway, homeowners are a convenient commute to everything the tampa bay area has to offer both on land and on the water, from biking, hiking, equestrians to paddling our rivers and springs to spotting dolphins and manatees. Withlacoochee state trail, good neighbor trail, croom tract, chinsegut hill, weeki wachee state park and springs, mermaid trail, sweet field farms, lead foot city, brooksville yoga call today for a private showing!
Property Location and Similar Properties
All
Similar
Features
Possible Terms
- Cash
- FHA
- VA Loan
- Other
Appliances
- Dishwasher
- Disposal
- Electric Oven
- Gas Cooktop
- Microwave
- Refrigerator
- Water Softener Owned
Association Amenities
- Cable TV
- Clubhouse
- Fitness Center
- Gated
- Golf Course
- Pool
- Security
- Spa/Hot Tub
- Tennis Court(s)
- Other
Home Owners Association Fee
- 1062
Home Owners Association Fee Includes
- Cable TV
- Maintenance Grounds
- Security
Association Name
- First Service Residential
Close Date
- 0000-00-00
Cooling
- Central Air
- Electric
Exterior Features
- Tennis Court(s)
Flooring
- Tile
Heating
- Central
- Electric
High School
- Hernando
Interior Features
- Double Vanity
- Primary Bathroom - Shower No Tub
- Primary Downstairs
- Walk-In Closet(s)
- Other
Legal Description
- Southern Hills Plantation Ph 1 Blk 3 Lot 5
Lot Features
- Other
Middle School
- Parrott
Parcel Number
- R04 223 19 3571 0003 0050
Parking Features
- Garage Door Opener
Property Type
- Residential
Road Frontage Type
- Other
Roof
- Shingle
School Elementary
- Moton
Sewer
- Public Sewer
Style
- Ranch
Tax Year
- 2023
Utilities
- Cable Available
- Electricity Available
Views
- 358
Water Source
- Public
Year Built
- 2018
Zoning Code
- City
Listings provided courtesy of The Hernando County Association of Realtors MLS.
Listing Data ©2025 REALTOR® Association of Citrus County
Listing Data ©2025 West Pasco Board of REALTORS®
The information provided by this website is for the personal, non-commercial use of consumers and may not be used for any purpose other than to identify prospective properties consumers may be interested in purchasing.Display of MLS data is usually deemed reliable but is NOT guaranteed accurate.
Datafeed Last updated on March 13, 2025 @ 12:00 am
©2006-2025 brokerIDXsites.com - https://brokerIDXsites.com
Sign Up Now for Free!X
Call Direct: Brokerage Office: Mobile: 352.346.2068
Registration Benefits:
- New Listings & Price Reduction Updates sent directly to your email
- Create Your Own Property Search saved for your return visit.
- "Like" Listings and Create a Favorites List
* NOTICE: By creating your free profile, you authorize us to send you periodic emails about new listings that match your saved searches and related real estate information.If you provide your telephone number, you are giving us permission to call you in response to this request, even if this phone number is in the State and/or National Do Not Call Registry.
Already have an account? Login to your account.


